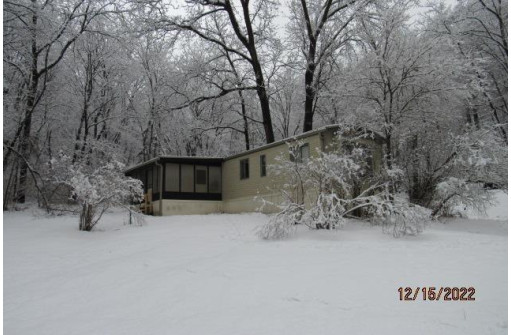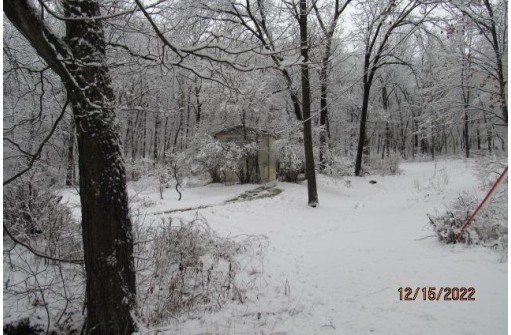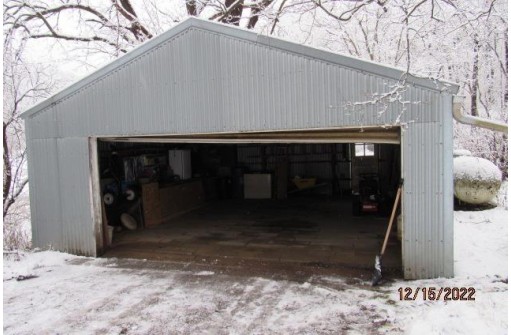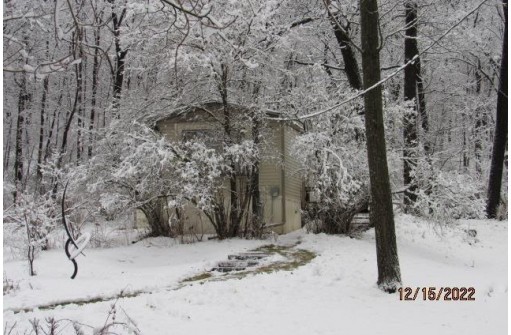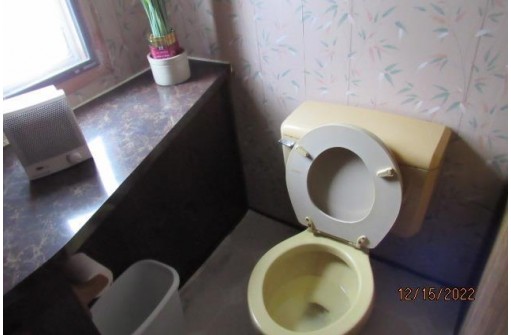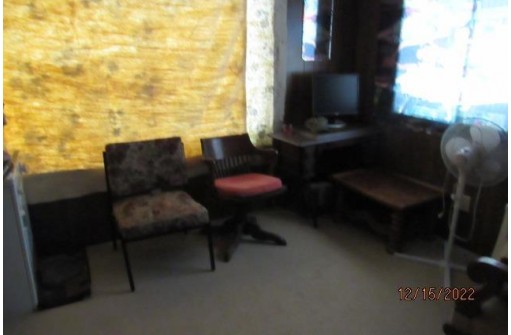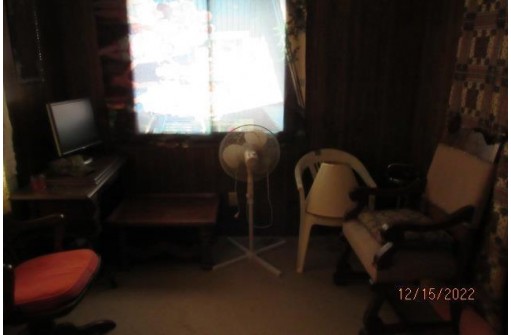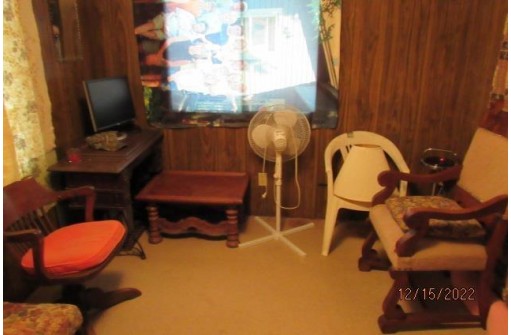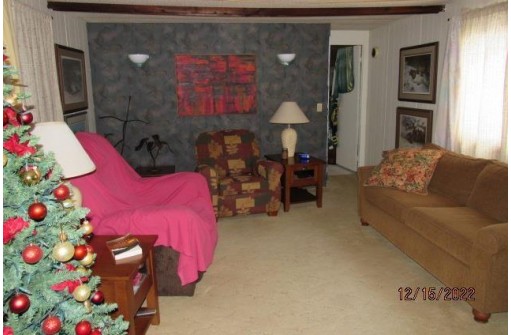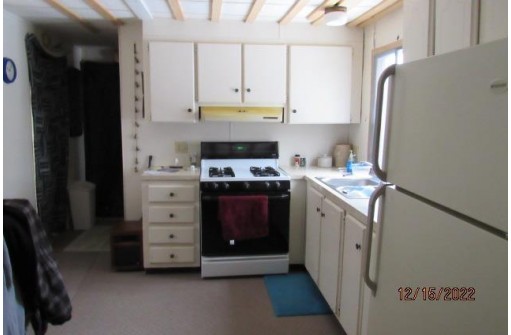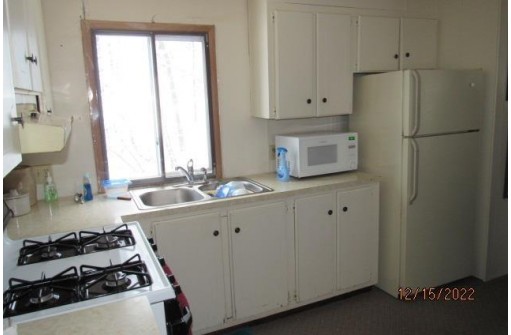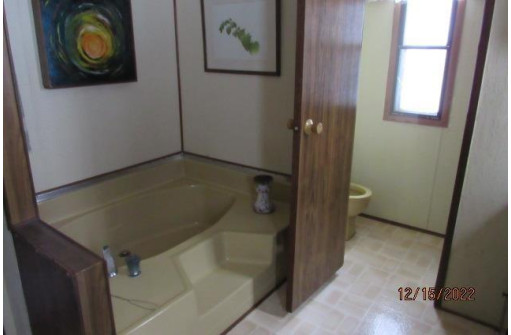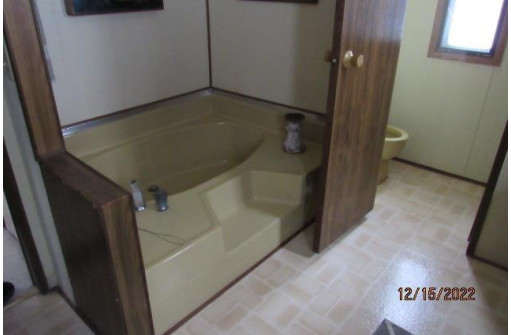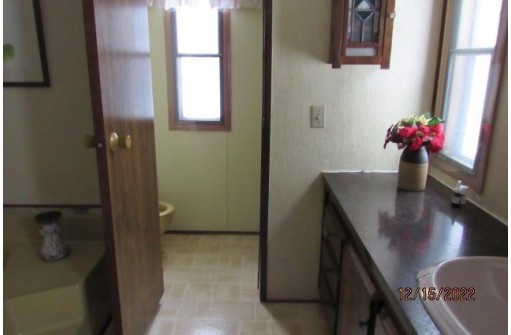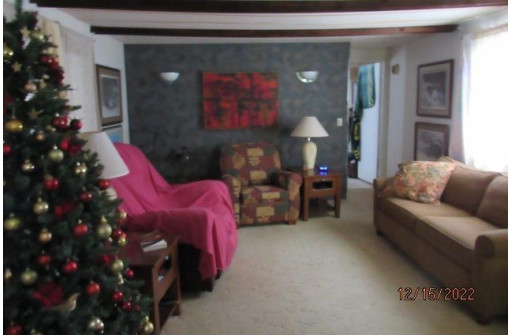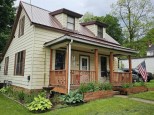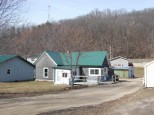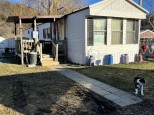WI > Richland > Richland Center > 17435 Dayton Ridge Rd
Property Description for 17435 Dayton Ridge Rd, Richland Center, WI 53581
r-7783 PERFECT LITTLE HIDE-A-WAY: 2 bedroom 2 bath single wide manufactured home on 1.25 secluded acres. Land is mostly wooded and not visible from other neighbors. The home features nice screened in porch, large living room, master bedroom and master bath, second bedroom has a walk through half bath. Home has newer roof, new furnace. It is in good condition for age ready to move in. There is also a 2 car detached garage.
- Finished Square Feet: 980
- Finished Above Ground Square Feet: 980
- Waterfront:
- Building Type: Manufactured w/ Land
- Subdivision:
- County: Richland
- Lot Acres: 1.25
- Elementary School: Call School District
- Middle School: Richland
- High School: Richland Center
- Property Type: Single Family
- Estimated Age: 1980
- Garage: 2 car, Detached
- Basement: None
- Style: Other
- MLS #: 1947954
- Taxes: $743
- Master Bedroom: 13x14
- Bedroom #2: 10x13
- Kitchen: 12x14
- Living/Grt Rm: 14x16
- Other: 14x16
